By Georgia Madden in association with
Living with teenagers can be challenging at times – even more so if your home is short on space, has insufficient storage or suffers from a poor layout. Building or renovating gives you the perfect opportunity to implement smart design strategies to promote family harmony, and there are also plenty of things you can do if you’re not planning on altering your architecture any time soon. Three design experts reveal how.
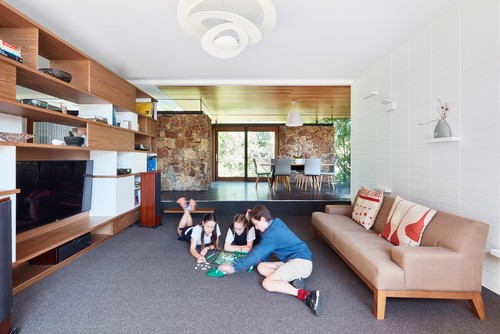
Photo by Steffen Welsch Architects
Think ahead
“Teenagers and small children have very different needs, so if you’re building or renovating when the kids are young, it’s a good idea to think ahead,” advises Steffen Welsch of Steffen Welsch Architects. “Most teenagers need more privacy, space for homework, a larger area to sleep, and more storage,” he says. “They also use outdoor spaces differently. Rather than playing in the backyard or participating in their parents’ activities like they did when they were young, chances are they’ll prefer to have private outdoor spaces where they can spend time with their friends instead.
“When it comes to the design of your home, you want to give teenagers the opportunity to become both independent and take part in family life,” he says. “To achieve this, the spaces in your home should be adaptable and big enough to accommodate teen activities. The garage, kitchen or family room, for example, should allow for parties, and communal areas such as the family or dining table should be big enough to accommodate homework or project sessions.”
Ask yourself the right questions
“During the planning stage, it’s important to ask yourself the right questions,” says Chloe Odah, building and interior designer at The Designory. “The go-to questions are: Do we need a teen retreat or a rumpus room? Do we need segregated areas where the parents can retreat too? Do we need several different areas for study dotted throughout the home, or would one large communal working space be a better solution?” she says.
“It’s also important to involve your teens in the design of the project – you’ll find they have very specific ideas and likes.”
Create communal spaces
Having one large communal space in the home is crucial as it gives everyone in the family somewhere to gather, eat and spend time together. “For this, you’ll need one good-sized functional room that can be adapted for different activities,” says Welsch. “In our home, we always make sure we eat together – this usually happens at the same table in the heart of the kitchen where they do their homework before and after the meal.”
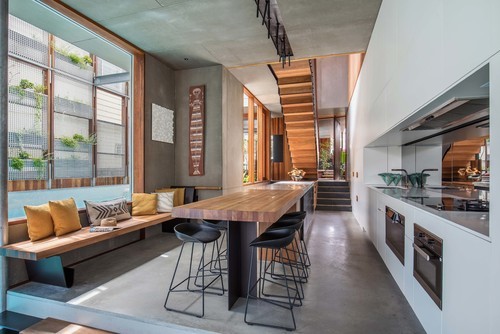
Photo by CplusC Architectural Workshop
Clinton Cole, architect and director of CplusC Architectural Workshop concurs, adding, “Large eat-in kitchens continue to be a staple communal space for most clients. Kitchens often form a central hub for family admin and a natural place that everyone gravitates to.”
An open-plan living area can make a great communal space too, says Odah. “It should be large enough to comfortably accommodate the entire family plus a few extras. Including a slouchy sofa or two where people can relax is always a winner, then add in a pair of occasional chairs for a smart touch.”
Design-wise, the communal spaces in your home should relate aesthetically to the private ones, she says. “This makes the communal space feel connected and integrated with the rest of the home.”
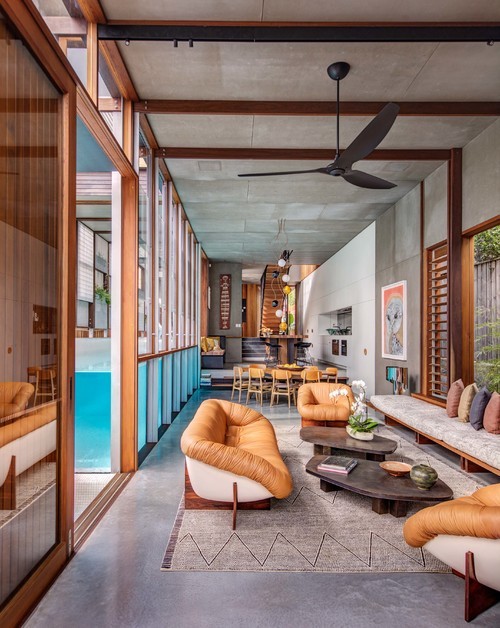
Photo by CplusC Architectural Workshop
Consider a second living area
“When children hit their teen years, they almost immediately transition into young adults who want privacy for both themselves and their friends. With that comes the need for their own space where they can hang out and watch a movie without Mum or Dad coming in and wanting to watch the football or pulling out the vacuum cleaner,” says Odah.
“Some parents are hesitant to introduce a second living space into their home because they worry they’ll never see the kids again, but I find it a crucial part of designing a family home,” she says. “You should also be able to close the area off – private time is just as important for parents as it is for teens.”
Choose furnishings and finishes that are casual and functional, she advises. “Consider block-out blinds or curtains for privacy and to give teens more control over their environment, really comfy plush cushions, bean bags or oversized floor cushions. “
“If you have two living spaces and they are different sizes, it’s up to you which one you turn over to your teens and which you keep for yourself,” says Cole. “With younger teens, it might be more appropriate to keep the larger one for yourself, whereas if the kids are older (and bigger) or you’re outnumbered, if might make sense for the adults to take the smaller space.”
Create some separation
“I am a big fan of positioning teens’ bedrooms away from parents – it supports their quest for independence and it reduces the potential for conflict,” says Welsch.
Give them a space of their own
“A child’s bedroom becomes increasingly important as they grow up, and if they don’t like the space, they’re unlikely to want to spend time there,” says Welsch. “The room needs to be big enough so they can spend time with their friends there. Size in terms of square meterage is not that crucial, but the area does need to be functional, with space to seat guests and pull-out beds for sleepovers. A private breakout space such as balcony or terrace off the room is a nice addition.”
It’s also important to let your teen give their input on the design of their bedroom, and stamp their personality on it, says Cole. “Having control over a small part of the home to arrange to their satisfaction can give teens a sense of control and autonomy,” he says. “Aim to keep the bedroom scheme relatively neutral so that new passions can be accommodated as they evolve. Small changes, such as brightly coloured bedspreads and soft furnishings, can have a big impact. If your teen is musical, you’re probably going to want some soundproofing elements.”
“And don’t forget to include display space so your teen can personalise their room,” says Welsch. “Natural light and ventilation are other important elements to factor in. These are all part of a sustainable design, which interestingly I find that teenagers do take note of and appreciate.”
“Colour-wise, I’m finding that traditional blue and pink still appeal to teens, just in more grown-up tones,” says Odah. “In our projects, we’ve been using dark blues and cool greys for young men’s spaces, softened with natural elements such as leather, timber and cowhide. For young women’s spaces, we’re specifying blush-based, floral-printed wallpapers paired with pastel velvet details.”
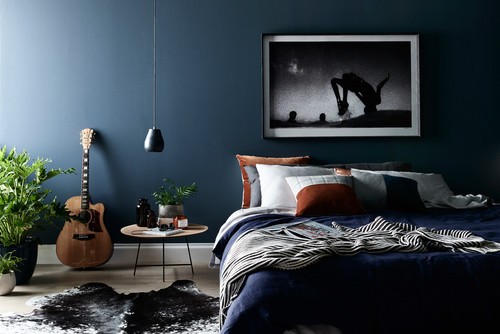
Photo by Nathan + Jac
Introduce smart storage
“Storage is a big thing for teens since they tend to collect a lot of stuff,” says Welsch. “Again, the key is not sheer volume but to have well-organised storage. This makes it far easier for your teen to stay organised.
“Access is another important factor,” he adds. “School and sports bags, for example, should be easy to reach. Don’t put them in closed, overhead cupboards but in open shelving at an accessible height.”
“One of my ‘must haves’ in a teen space is a well-designed wardrobe and supplementary storage,” says Odah. “Growing up, my mother was always nagging me to clean my room, as all mothers do. But my wardrobe just didn’t work for my things, which made tidying up difficult.” Custom-designed storage that can accommodate your teen’s clothes and possessions is a worthwhile investment, she adds.
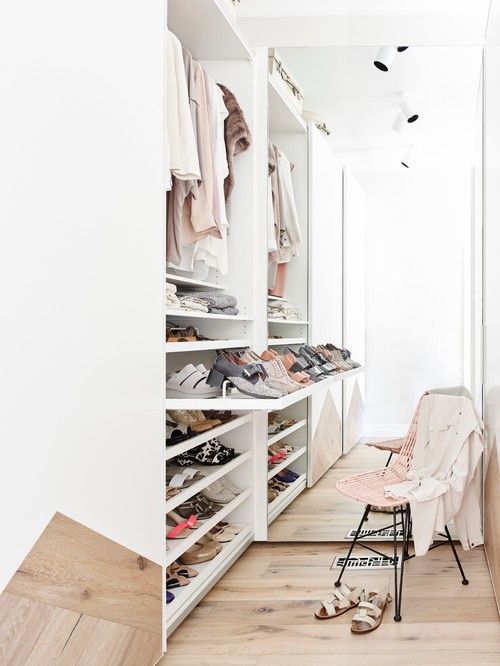
Photo by NORTHBOURNE Architecture + Design
Create ways to monitor digital usage
“Teaching your kids to be mindful internet users starts before they hit their teens,” says Welsch. “A home designed around controlling internet access won’t work, but you can design and build-in small things that encourage healthy digital usage. In our home, for example, we have built-in USB outlets that are located in the kitchen. This means we can keep an eye on what the kids are up to, and this discourages them from taking their phones into their bedrooms at night.”
Add in a quiet study spot
“In the early teen years, study spaces work better when they are located in communal areas such as the kitchen benchtop or the dining table,” says Welsch. “This allows for some supervision and, paradoxically, I find young teens are less likely to be distracted when they are in a room with adults. It also helps that many parents will do some work on their computers alongside their kids.
“As teens get older and have more homework requirements, allocating a quiet study area becomes important,” he adds. “In my view, it’s better if this is in a study or a home office so their bedroom is kept as a restful place to wind down.”
“And don’t forget to add in some decent storage – shelving is ideal – so they can keep the area organised,” says Odah.
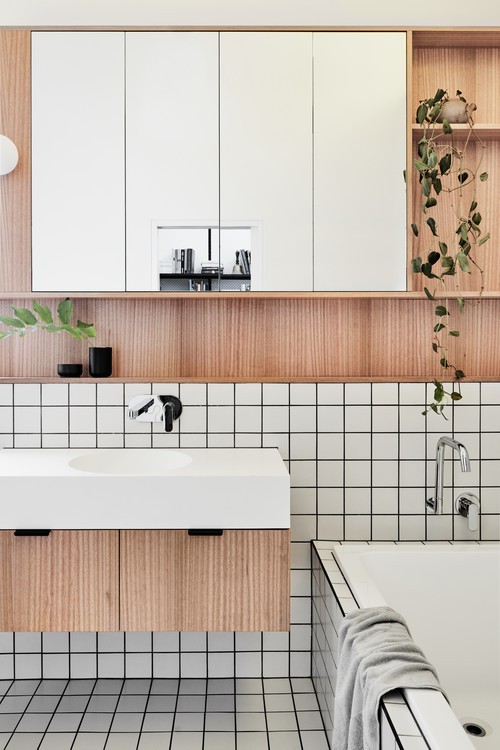
Photo by Taylor Knights
Consider adding another bathroom
“Providing separate bathrooms for kids and adults can be a sanity saver,” says Cole. “If this isn’t possible, installing full-size mirrors in bedrooms can reduce the demand on bathroom spaces.”
Don’t forget outdoor space
Outside areas provide an appealing spot for your teen to unwind, connect with nature, and spend time with friends. “If your teen likes to entertain his or her friends by the pool or a barbecue area, consider adding in direct, independent access from the spaces they spend time in indoors,” says Cole.
Adding level changes to your outside area to create different zones is a good idea, he says, as it allows adults and teens to entertain friends simultaneously, while affording both a sense of privacy.
Ray White Oakleigh Real Estate
7 Atherton Road, Oakleigh
03 9568 2000






